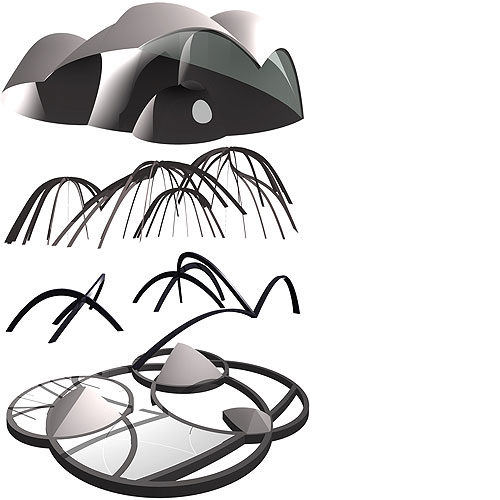

| pro | 2005/05 - 2008/02 extension and restauration of a house from the 50th, in the golden ground |
| material | exposed concrete, oak, coated steel, linoleum, zink |
| client | katja & brian jones |
| engineers | bollinger-grohmann, ffm |

It is to be constructed of plywood timber beams (B1 300 x 45) at 900mm centres, designed for maximum snow load (1T/m2), and each is connected to the primary structure of steel beams (B2: 250 x 150 x 9.0 RHS) along the intersection of domes, which meet and cross as triangular columns in the internal part of the structure and, continuing inward, form the cores. These are outlined by the structural beams and formed by plywood panels that can be shifted and opened to equip the surrounding spaces.